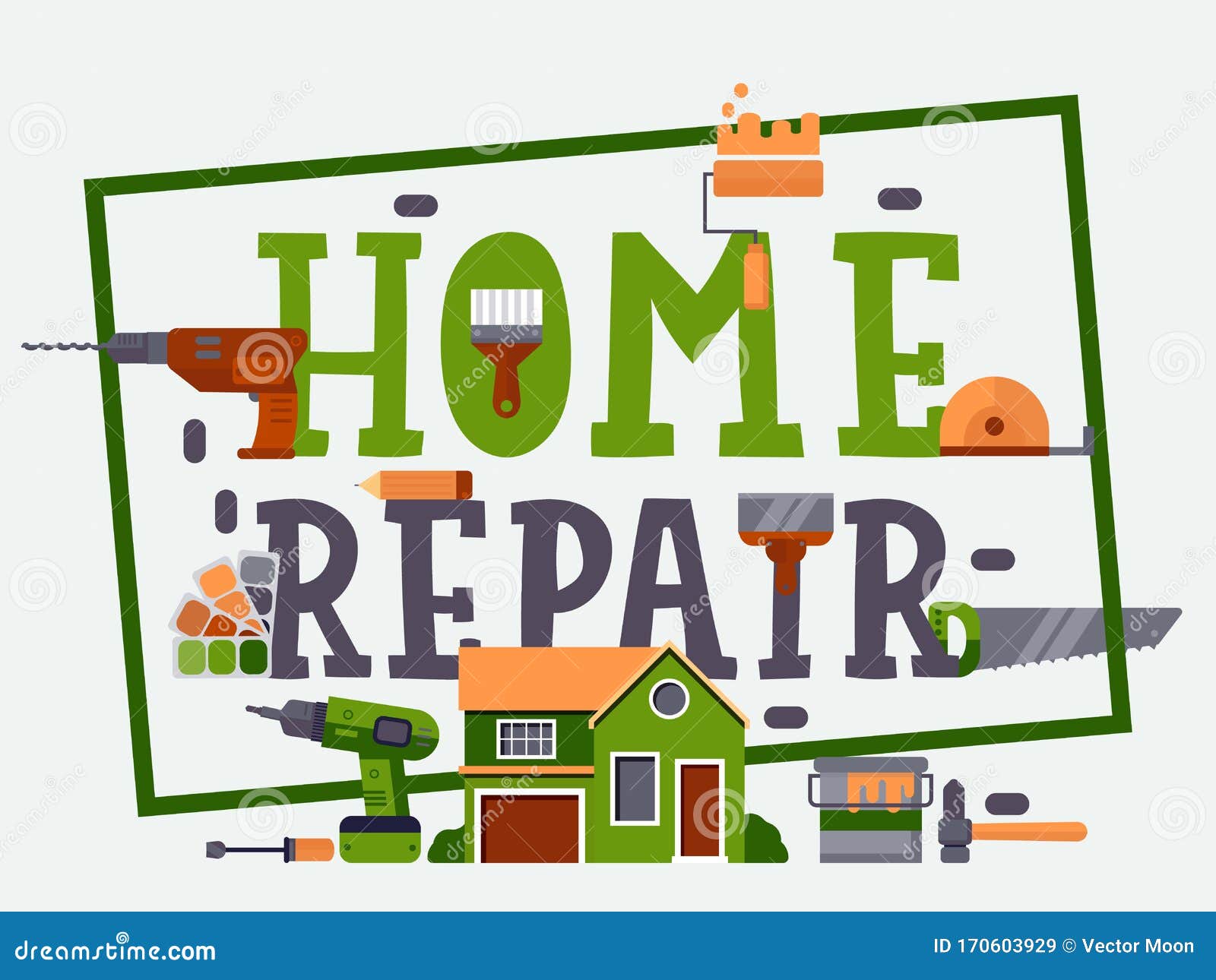Introduction to Open Floor Plans
Open floor plans have become a staple in modern home design, offering an airy, spacious feel that encourages interaction and adaptability in living spaces. Choosing furniture for such layouts, however, comes with its own set of challenges and considerations. This guide aims to walk you through the essentials of selecting the right pieces to enhance your open plan living area while ensuring functionality, style, and flow.
Understanding Your Space
Before diving into furniture shopping, take a moment to understand the dynamics of your open floor plan:
- Space Measurement: Measure your area accurately. Know the lengths, widths, and any irregular spaces that might affect furniture placement.
- Traffic Flow: Consider how people will move through the space. Open plans should allow for seamless movement without clutter.
- Acoustic Considerations: Open areas can be noisy. Furniture can help absorb sound, fabric choices and heavy curtains are beneficial.>
Defining Zones
One of the primary tips for designing an open floor plan when selecting your furniture:
- Room Dividers: Use shelving units, open bookcases, or decorative screens which look and create a sense of segmentation without needing hard walls.
- Rug Technique: Rugs can define dining, living, and work areas. Their placement not only zones but also adds warmth and texture.
- Lighting: Different lighting scenarios for different zones. Pendant lights over a dining table, for instance, can create a cozy dining area.
Furniture Selection Basics
Size and Scale
Overly large or small furniture can dwarf a space. Here's what to look for:
- **Proportion:** Ensure your furniture fits the scale of your room. Modular sofas or sectional fit well in large open areas areas.
- **Height:** Elements like coffee tables or in the wrong height-line leave a look or function., says choose heightens that keep visual pathways on the eyes.
Furniture Styles
Selecting furniture styles:
- **Minimalist:** Sleek lines and clutter-free designs work well to maintain the openness.
- **Eclectic:** Embrace a mix while keeping a cohesive color palette to avoid busyness.
- **Contemporary:** Modern, airy designs often integrate well due to their signature open, light-enhancing appeal.
Multi-functional Pieces
Given the often limited delineation in open plans:
- **Ottomans:** Can serve as coffee tables or extra seating.
- **Tables:** Consider tables with leaves so they can expand for parties and contract when not needed.
- **Modular Furniture:** Allows for reconfiguration as living conditions change.
Textile and Material Choices
when selecting fabrics:
- **Durability:** With high traffic, opt for materials that can withstand wear and tear.
- **Color:** Darker neutrals can hide stains but light colors can expand the space visually.
- **Textures:** Combining different textures adds visual interest and depth.
Furniture Layout Ideas
L-Shaped Living Area
An L-shaped sofa facing towards the center of the room can maximize seating and viewer points function as both a living and dining space divider:
- **TV Placement:** Consider a wall-mounted or a credenza to help define the living area subtly.
- **Sofa Back:** Utilize the sofa back as a visual barrier leaving the space still feel open.
Centralized Lounge Area
If you want a lounge-centric space:
- **Arrangement:** Furniture should be arranged to support conversation, often in the middle of your floor plan.
- **Foot Traffic:** Ensure pathways around this setup are clear.
Enhancing Flow and Function
Here are tips to ensure your furniture choice allows for optimal room flow:
- **Corridors:** Leave sufficient space for people to move comfortably between furniture pieces.
- **Light Pendants:** Use lighting to map out pathways or dining areas.
- **Focal Points:** Use large windows, fireplaces, or art pieces as focal points around which you can arrange your furniture.
Sustainability and Longevity
Furniture should not only function well but also be sustainable:
- **Materials:** Look for furniture made from sustainably sourced wood or fabrics.
- **Second-Hand:** Consider vintage or pre-loved modern, which not only beneficial for the environment but often of higher craftsmanship.
Final Considerations
As you embark on choosing furniture for your open floor plan, remember:
- **Future Adaptations:** Life changes; your furniture should be adaptable to different configurations.
- **Aesthetic Cohesion:** While zones can have slight style differences, they:
- **Lighting as Furniture:** Don't overlook lighting when it's often regarded as part of selected "furniture" which can alter the accessibility and mood of the space significantly.
Conclusion
Choosing furniture for an open floor plan embarks on improving the relationship between form and function. With careful planning, selecting the right furniture can turn an expansive space into a harmonious, dynamic environment that suits your lifestyle. Keep these guidelines in mind to make your open floor plan not just a design trend but a practical, stylish living solution tailored to real-life needs.


